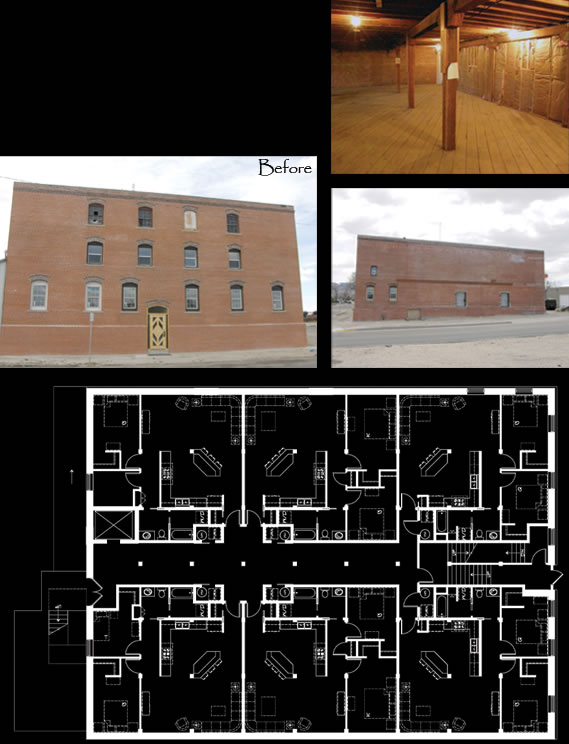JS Brown Lofts The feasibility study and design consists of converting a three-story historic 1917 warehouse building in Casper’s downtown into a first-of-its-kind (for Casper) 18-unit “lofts” with basement level drive-out parking. This project is currently on hold for funding.
|
Location Owner Contractor Role Personnel Scope Size Cost Completed |
